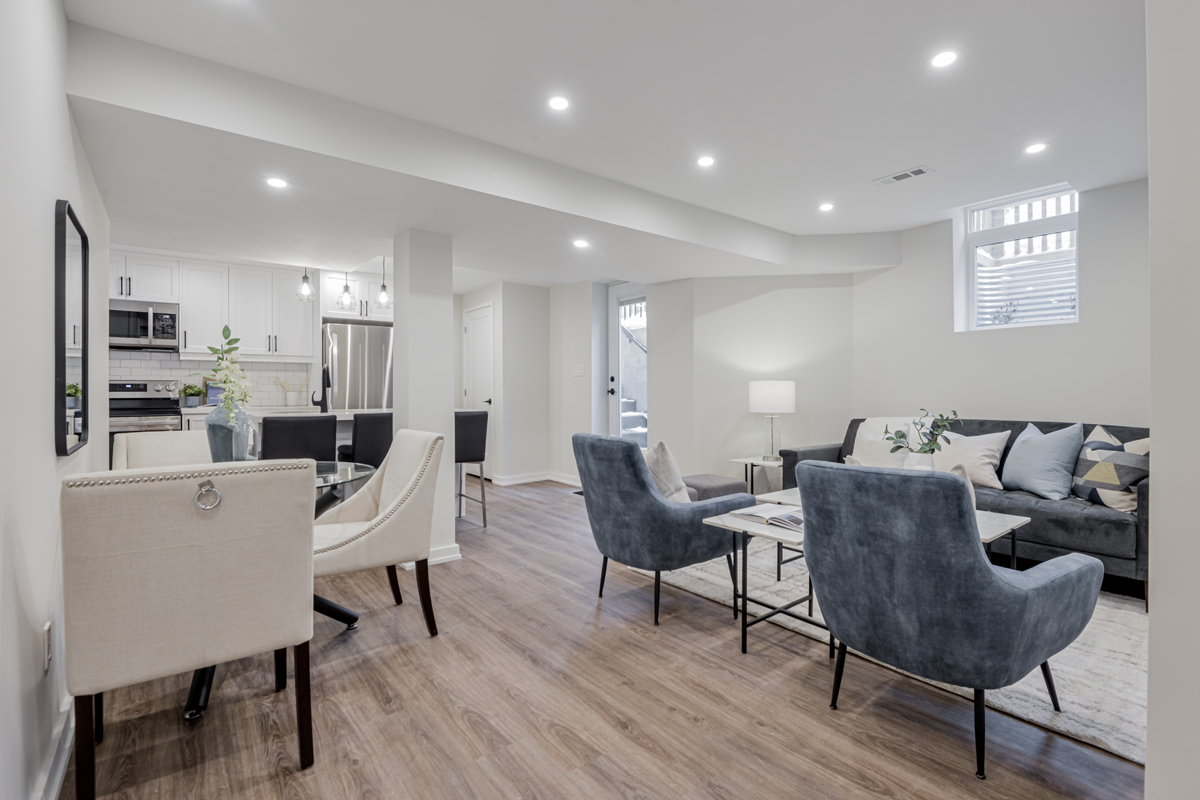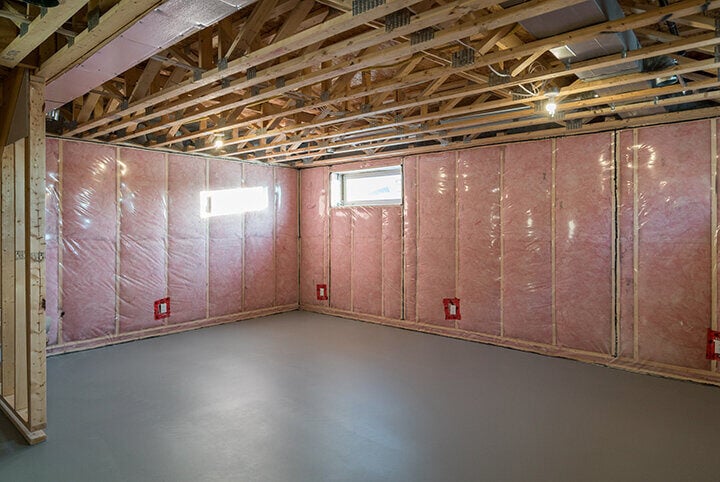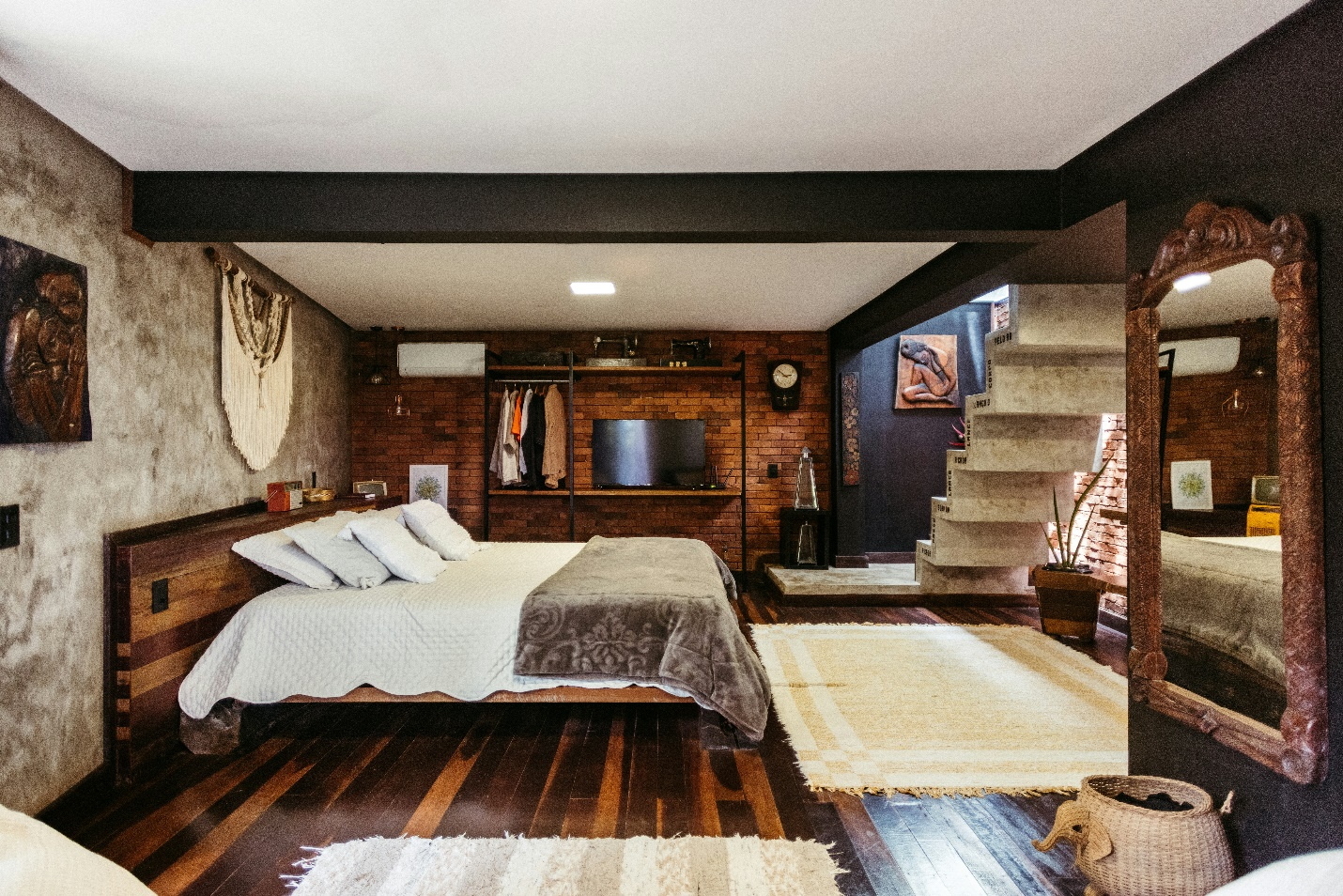7 min read
What is the Minimum R-Value for a Basement in Ontario?
Meeting the Minimum R-Value for a Basement in Ontario Meeting Ontario’s minimum R-value requirements for basement insulation is essential...
6 min read
Quacy Barry Sep 24, 2024 12:19:10 PM

Basements provide great chances for extra living space, home offices, or rental units. However, they must meet specific requirements to be legal. In Ontario, building codes and safety standards dictate the minimum requirements for a basement to be classified as "legal." If you are finishing a basement or planning to rent it, you must follow these rules. This will help you avoid fines, safety problems, and possible legal issues.
Creating a legal basement in Ontario offers several advantages, including:
An unpermitted or illegal basement poses several risks:
Table of Contents
The Ontario Building Code (OBC) governs the construction, renovation, and use of buildings in the province, including basements. To create a legal basement, homeowners must follow certain rules in the OBC. This ensures safety, strong structure, and good living standards.
The Ontario Building Code sets requirements in several key areas for legal basements, including:
Each of these elements must meet specific standards for a basement to be legally classified as habitable space.
One of the primary requirements for a legal basement is the minimum ceiling height. The Ontario Building Code mandates a minimum ceiling height of 6 feet 5 inches (1.95 meters) for most of the basement. This height must be kept throughout the area. The only exceptions are under beams, ducts, and other obstructions. In those places, a minimum height of 6 feet 3 inches (1.9 meters) is allowed.
Older homes often have basements with lower ceiling heights that do not meet the current OBC standards. In these situations, homeowners might need to lower the basement floor, which is called underpinning. They could also raise the ceiling to follow legal rules. These changes can be expensive, but they are necessary if you want to turn your basement into a legal living space or rental unit.
Egress windows are a critical safety feature for any legal basement. These windows offer a way to escape in case of fire. They are required in all bedrooms that are in the basement. The Ontario Building Code specifies that each bedroom must have at least one egress window that:
The egress window must be installed so that it is easy to reach from the inside. It should also provide a clear path to safety. If the window is below ground level, a window well must be installed with enough clearance to allow escape. Additionally, the well must be at least 30 inches from the window to ensure ease of exit.
Fire safety is another key area of compliance for a legal basement. Basements need certain fire protection features. This ensures the safety of people inside and follows Ontario’s building code.
The basement walls and ceilings must use fire-resistant materials. The basement walls and ceilings need to be made of fire-resistant materials. For instance, drywall should create a fire barrier that lasts at least 30 minutes. This barrier is important to separate the basement from the upper levels of the house. All interior doors must meet fire safety standards. This includes doors between a basement apartment and the rest of the home.
In Ontario, smoke alarms and carbon monoxide detectors are required in all homes, including basements. A smoke alarm must be installed on every floor of the home, including the basement, and in each bedroom. Carbon monoxide detectors are needed near sleeping areas. This is important if the home has a fuel-burning appliance or an attached garage.
Proper ventilation is essential for a basement to be classified as legal living space. In Ontario, basements must meet specific ventilation and HVAC requirements to ensure adequate airflow and maintain indoor air quality.
A legal basement must have sufficient airflow to prevent moisture buildup, which can lead to mold growth and poor air quality. Basements can be ventilated through natural methods (windows) or mechanical systems (fans and HVAC). Ontario's building code mandates that ventilation must provide enough fresh air to all living spaces.
Basements used as living spaces, like basement apartments, need heating systems. These systems must keep a minimum temperature of 22°C (72°F). This ensures that the basement remains comfortable and habitable during Ontario’s cold winters.
Another important aspect of making your basement legal is ensuring it receives enough natural light. The Ontario Building Code states that at least 5% of a basement's total floor area must have natural light. This means basements need windows that are big enough to meet this requirement. This is true even if there is artificial lighting.
If your basement has little natural light, think about adding larger windows or glass doors. You could also install more egress windows to make the space brighter. Reflective surfaces and light-colored finishes can also help create a more open, brighter feel in the basement.
If you want to install a bathroom or kitchen in your basement, you need to follow certain plumbing and drainage rules. These rules are important to make the space legal.
For a legal basement, plumbing systems must follow local building codes. This ensures that drainage and venting are installed correctly. Basement bathrooms need extra care to ensure good water pressure and drainage. This is important if you plan to install a sump pump or backwater valve to stop flooding.
Turning your basement into a rental unit can provide extra income. However, the unit must meet all legal requirements to be rented out in Ontario.
To legally rent out a basement apartment in Ontario, the space must meet the following criteria:
Once your basement meets the legal requirements, you must register it with your local municipality to rent it out. This process involves submitting an application, passing inspections, and obtaining necessary permits. Some municipalities may also require homeowners to provide proof of insurance for the rental unit.
Permits and inspections are a crucial part of the basement renovation process. Renovating without the proper permits can lead to significant fines, delays, or even the removal of unpermitted work.
You will need a building permit for most basement renovations in Ontario, especially if you plan to:
Once your renovation is complete, an inspection is required to ensure your basement complies with all relevant building codes. After the inspection, you will get a final approval or occupancy permit. This shows that your basement is now a legal, livable space.
What is considered a legal basement in Ontario?
A legal basement in Ontario follows all the Ontario Building Code rules. This includes having a minimum ceiling height, egress windows, ventilation, fire safety, and other needs for living.
Can I convert an existing basement into a legal unit?
Yes, you can turn an existing basement into a legal unit. However, you must follow all Ontario Building Code rules and get the needed permits.
Do I need an egress window for my basement bedroom?
Yes, a basement bedroom needs an egress window. This window serves as an emergency exit in case of fire.
How much does it cost to make a basement legal in Ontario?
The cost to make a basement legal can be between $80,000 and $150,000. This depends on the renovations needed to meet building codes.
Can I rent out an illegal basement in Ontario?
No, renting out an illegal basement can result in fines and penalties. To rent your basement legally, it must follow all Ontario Building Code rules. It also needs to be registered with your local municipality.
To make your basement a legal living space or rental unit in Ontario, you need to follow certain building code rules. These rules are important to ensure safety and compliance. Regulations cover minimum ceiling height, egress windows, fire safety standards, and permits. These rules help keep all occupants safe and comfortable. You can make your basement a useful and legal part of your home. To do this, follow the Ontario Building Code. Also, make sure to get the right permits.

7 min read
Meeting the Minimum R-Value for a Basement in Ontario Meeting Ontario’s minimum R-value requirements for basement insulation is essential...
Creating a legal basement apartment in 2025 can be a fantastic way to generate rental income, add value to your home, or provide flexible living...

As homeowners in Toronto continue to look for ways to maximize space and add value to their homes, basement renovations have become a popular...