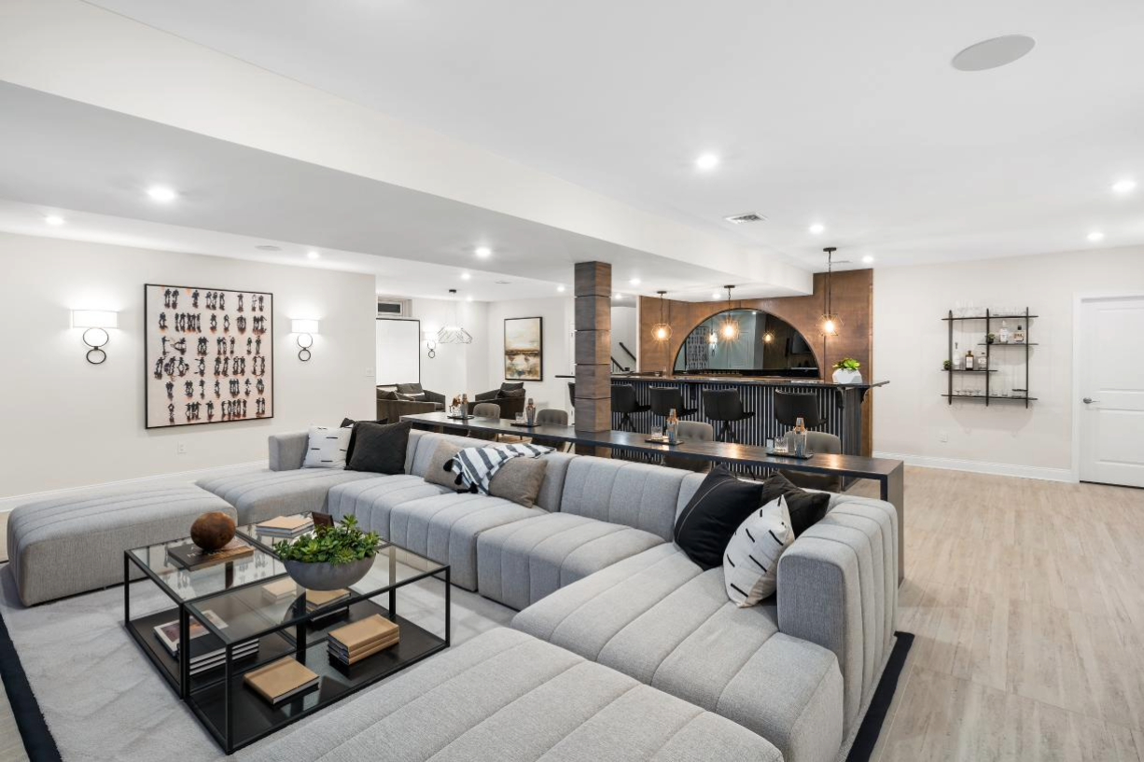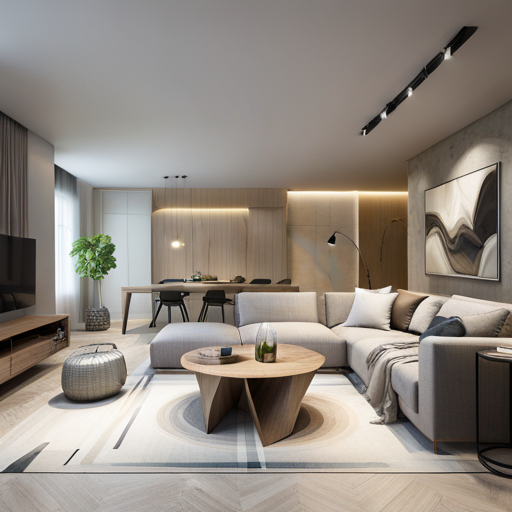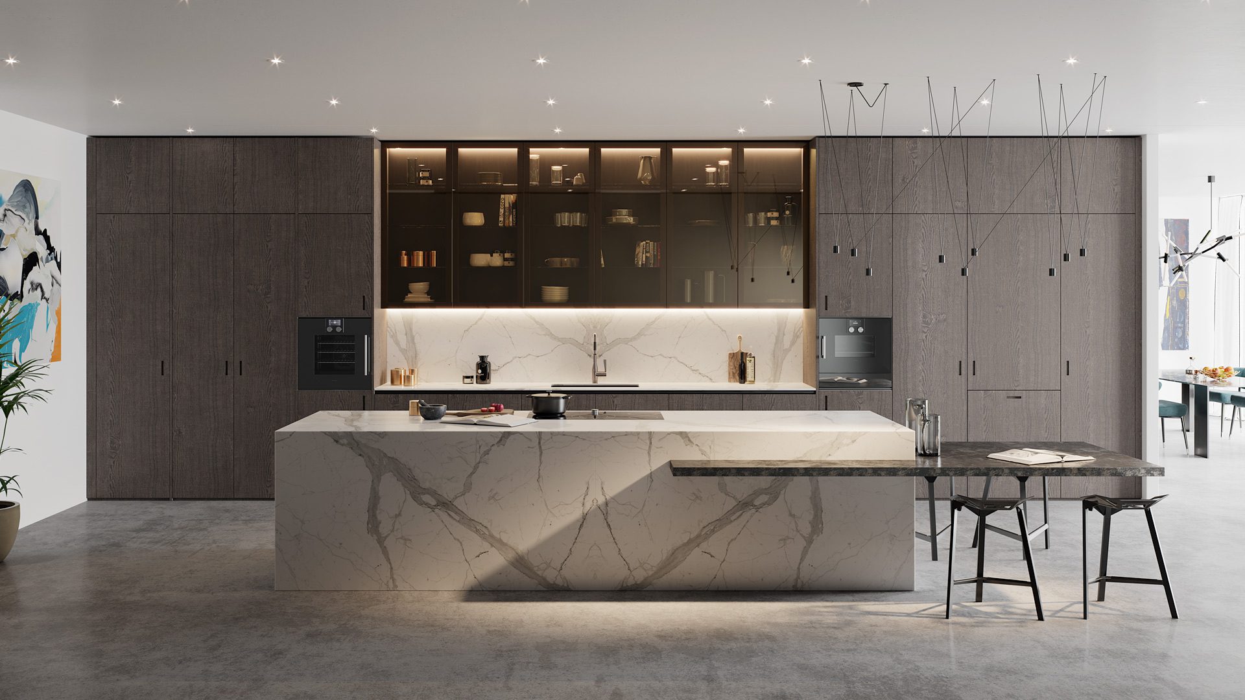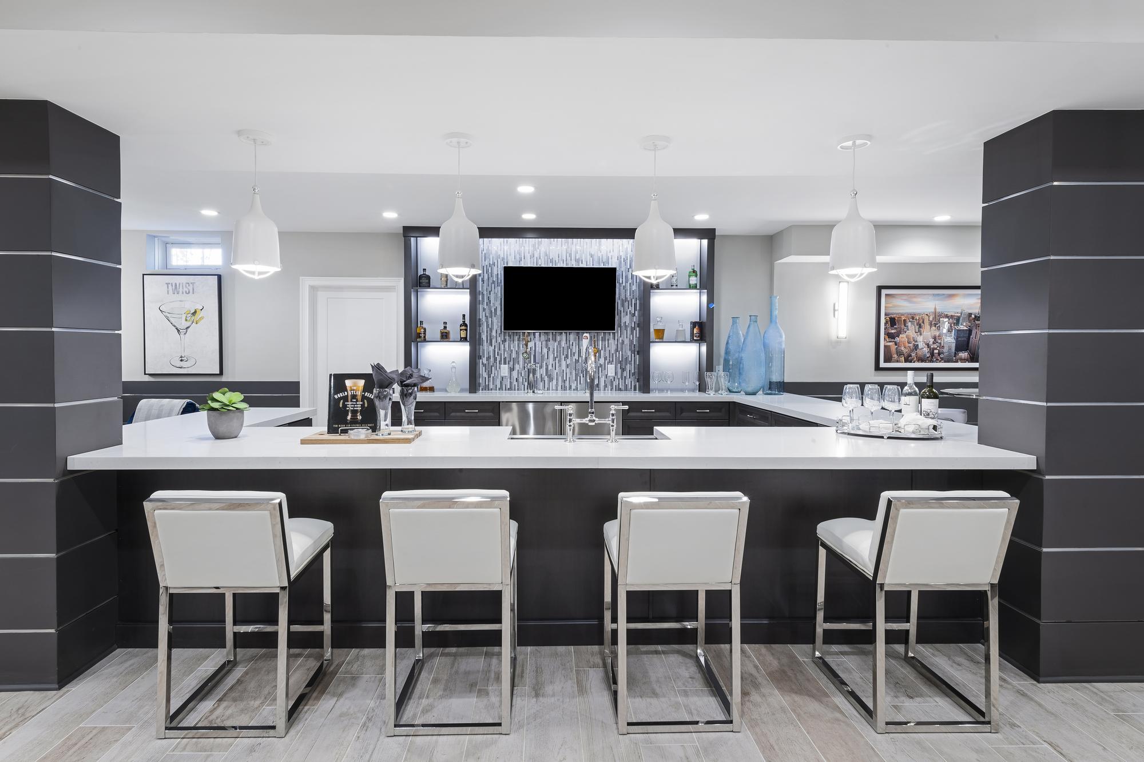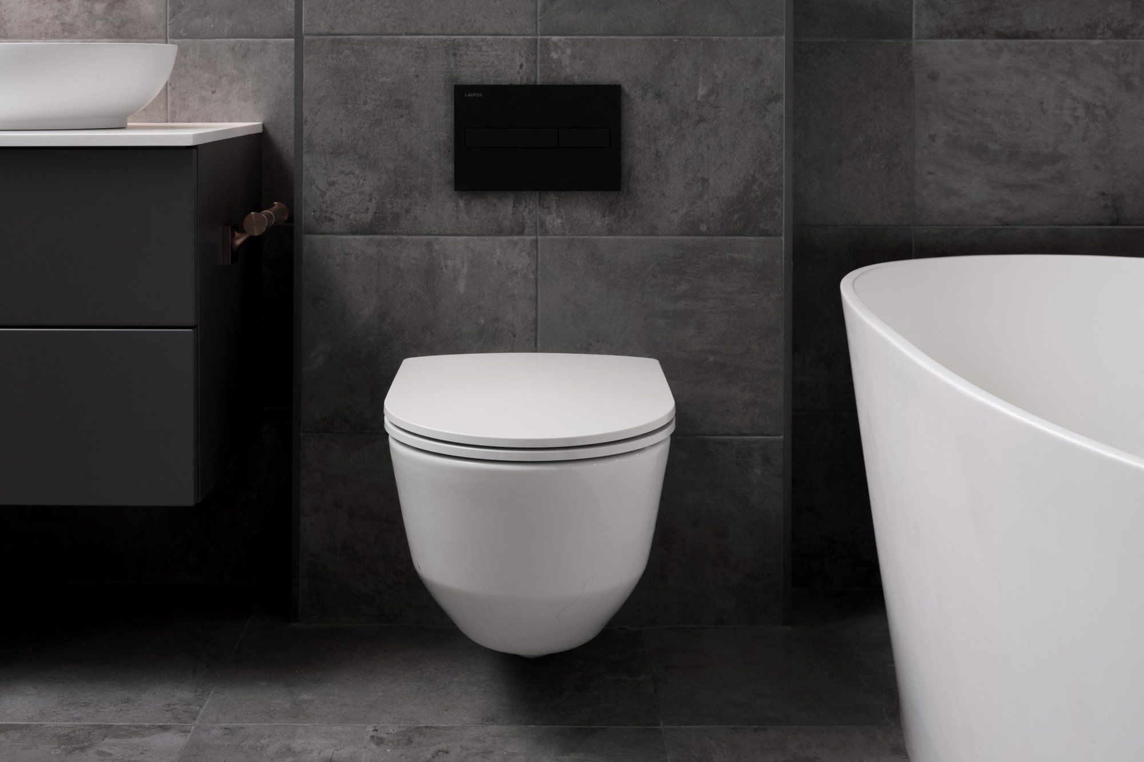Is BCR DESIGN BUILD the right fit for my project?
BCR is a custom design-and-build company. We specialize in interior renovations, such as whole-home remodels, basements, kitchens, and bathrooms.
 Whole House Renovation: BCR's Whole House Renovations service caters to homeowners looking to completely transform their living space. This comprehensive service encompasses a detailed overhaul of the entire house, involving structural changes, layout redesigns, and updates to electrical and plumbing systems. It's ideal for clients aiming to modernize their homes or adapt their space to changing lifestyle needs, ensuring every corner of the house aligns with their vision and functional requirements.
Whole House Renovation: BCR's Whole House Renovations service caters to homeowners looking to completely transform their living space. This comprehensive service encompasses a detailed overhaul of the entire house, involving structural changes, layout redesigns, and updates to electrical and plumbing systems. It's ideal for clients aiming to modernize their homes or adapt their space to changing lifestyle needs, ensuring every corner of the house aligns with their vision and functional requirements.
 Basement Finishing & Remodel: The Basement Finishing service provided by BCR turns underutilized basements into valuable living spaces. This can include creating additional bedrooms, entertainment areas, home gyms, or even home offices. The service involves insulation, drywall installation, flooring, and lighting, ensuring the space is both comfortable and aesthetically in line with the rest of the home. It’s an ideal way to expand living space without the need for external extensions.
Basement Finishing & Remodel: The Basement Finishing service provided by BCR turns underutilized basements into valuable living spaces. This can include creating additional bedrooms, entertainment areas, home gyms, or even home offices. The service involves insulation, drywall installation, flooring, and lighting, ensuring the space is both comfortable and aesthetically in line with the rest of the home. It’s an ideal way to expand living space without the need for external extensions.
 Bathroom Remodeling: BCR's Bathroom Remodeling service is dedicated to transforming bathrooms into luxurious and functional retreats. This service covers everything from updating fixtures and fittings to complete bathroom redesigns. Whether it’s installing a new vanity, a spa-like bathtub, or modernizing the shower area, the goal is to create a space that not only meets the daily functional needs but also provides a sense of comfort and relaxation.
Bathroom Remodeling: BCR's Bathroom Remodeling service is dedicated to transforming bathrooms into luxurious and functional retreats. This service covers everything from updating fixtures and fittings to complete bathroom redesigns. Whether it’s installing a new vanity, a spa-like bathtub, or modernizing the shower area, the goal is to create a space that not only meets the daily functional needs but also provides a sense of comfort and relaxation.
 Kitchen Remodeling: BCR Kitchen Remodeling service focuses on reinventing one of the most vital areas of your home - the kitchen. This service includes customizing kitchen layouts, upgrading cabinets and countertops, and integrating modern appliances. The aim is to create a functional, aesthetically pleasing kitchen space that caters to the specific culinary and social needs of the homeowner, whether it's a chef-grade cooking area or a comfortable family gathering spot.
Kitchen Remodeling: BCR Kitchen Remodeling service focuses on reinventing one of the most vital areas of your home - the kitchen. This service includes customizing kitchen layouts, upgrading cabinets and countertops, and integrating modern appliances. The aim is to create a functional, aesthetically pleasing kitchen space that caters to the specific culinary and social needs of the homeowner, whether it's a chef-grade cooking area or a comfortable family gathering spot.
What services does BCR not provide?
Please Note: We provide many of these services within larger full remodelling projects, but not separately as single services.
-
Sub-Contracting: BCR does not engage in Sub-Contracting services. This means they do not provide standalone services where they would act as a secondary contractor under another company's primary contract. Sub-contracting often involves specific tasks like electrical work, plumbing, or carpentry, done under the umbrella of a larger project managed by another primary contractor.
-
Painting, Tiling, Plumbing, Electrical, Flooring, Drywall, and Carpentry (unless part of a bigger project): BCR does not offer these services as individual or standalone options. While these tasks are essential components of larger remodelling projects, such as kitchen or bathroom renovations, BCR does not undertake them as isolated projects. They are only offered when they form part of a more significant, comprehensive renovation project.
-
Detached Garages: Building or renovating detached garages is not a service offered by BCR. Detached garages, which are separate structures from the main living area, often require specific construction and design services that differ from BCR's primary offerings focused on internal home renovations and remodelling.
-
Cabinet Refacing or Painting: BCR does not offer Cabinet Refacing or Painting services. These specific tasks involve renewing existing cabinetry by replacing the fronts of drawers and doors or repainting them to give a new look. This service is often sought for a quick kitchen makeover and does not align with BCR's focus on more extensive remodelling projects.
-
Exterior Services, Decks, or Porches: BCR does not provide services related to the exterior of houses, such as building or renovating decks and porches, or other exterior services. These outdoor projects often involve landscape design, exterior structural work, or outdoor carpentry, which are outside the scope of BCR's specialization in interior renovations and remodelling.
- Handyman Services: BCR does not provide Handyman Services, which typically involve small repair or maintenance tasks around the house. These services usually include minor fixes, such as repairing leaky faucets, patching holes in walls, or fixing doors that won't close properly. As these tasks are often small and isolated, they fall outside the scope of BCR's more comprehensive renovation and remodelling services.
- Separate Entrance & Egress Windows: At BCR Design and Build, we do not offer the construction of separate entrances and egress windows as standalone services; instead, these features are integrated exclusively as part of our comprehensive basement remodel service."
 Project Cost & Pricing:
Project Cost & Pricing:
Generally speaking, clients pay on average anywhere between $80,000 and $350,000 for their projects. For more specific pricing information by service, check out our pricing page.
 Hands-Off Approach:
Hands-Off Approach:
BCR Design and Build offers a comprehensive, stress-free approach to home remodelling. Our expert team handles every detail, from design to construction, ensuring a seamless experience for our clients. With us, you can relax and enjoy the transformation of your space into your dream home.
 Service Area:
Service Area:
The reason why we only serve specific areas is to ensure we can provide exceptional service to every one of our clients. We have gotten to know the cities and towns that we currently provide our services in, and they know us. This is important because they trust that we are a reputable company, which helps during the permit and inspection process.
The most important aspect of keeping our service area close to our home office is to ensure we can get to a project fast to remedy an issue promptly when it arises.
To find out if you are within our service area, check out Areas We Serve.
Frequently Asked Questions
-
Do you guarantee your work?
Yes. We have a 5-year warranty on workmanship and a 10-year structural warranty. Our workmanship conforms to the guidelines stated in the NAHB Residential Construction Performance Guidelines.
-
How do you handle charge orders?
Any work that will result in an additional cost will be processed through a Charge Order. We post all Charge Orders to our scheduling software and you provide digital signatures on all items. You will always know where the overall project cost stands. This eliminates the “surprises” at the end of your project and allows you to make sound financially decisions.
-
Will you provide me with a schedule?
Absolutely! With our private online portal, you'll enjoy uninterrupted access around the clock. It's conveniently online-based, so you can log in anytime, day or night. Plus, we've got you covered with our user-friendly app, enabling you to effortlessly log in from your smartphone.
.png?width=186&height=186&name=Untitled%20(5).png)
-
Do I need to get a Permit for my project?
In most cases, yes. It is rare for us to encounter municipalities that do not require a permit for the larger remodeling projects we specialize in, such as bathrooms, kitchens, and basements. However, if your project is relatively simple, you may be exempt from needing a permit. Each region has its distinct building departments, so the best way to determine if a permit is needed is to contact your city or township building department directly. Rest assured, we take care of all the necessary paperwork and inspections for your project. For more information, check out this informative article: Benefits of Using Permits
-
Can I select the specific products for the project?
Indeed, our design studio serves as a valuable resource in guiding you through crucial material decisions like cabinetry, tile, countertops, and hardwood flooring. Additionally, we collaborate with local vendors and leverage their showrooms to provide you with a plethora of options for other product selections.
-
Will you do our project if we purchase the materials?
Regrettably, we are unable to undertake projects without supplying the products ourselves. While we used to offer this service, we encountered numerous issues with damaged products and unfamiliar installation processes. To address these challenges, we rely on our strong partnerships with trusted vendors who assist us with damaged products, unique installations, and specialized product information. For more insights, please refer to the article:
When is it your turn to Buy?
-
When do we receive the drawings for review?
Once you have signed our proposal or design agreement, you will receive your project drawings. When it comes to basements, kitchens, and bathrooms, we will schedule a meeting during the proposal process to discuss any revisions you may have. However, for room additions and new home construction, a signed design agreement and payment are required in order to release your drawings.
-
Why do you emphasize starting with a budget for my project?
We have a track record of creating truly exceptional spaces, and we would love to do the same for your project. However, if your budget doesn't align with our grand ideas, it would be a waste of both our time. Starting with a realistic budget allows us to design based on your needs and financial limitations. With our years of experience, we can provide you with budget-friendly ideas that still deliver great value. It's completely normal to be unsure about what a realistic budget should be for your project, but don't worry - we're here to help. Let's have a conversation and we'll guide you in setting aside the right amount of money.
Check out our budget guide:
-
What is the difference between a quote and an estimate?
Cost Estimate: This is an initial projection of the expenses you can expect to incur throughout your project. It is important to note that this estimate is subject to change as the design and material selections are refined. By providing this estimate, we aim to give our clients a clearer idea of the budget they should allocate for their project before we proceed to finalize the exact specifications.
Detailed Proposal: Our comprehensive proposal is meticulously crafted based on personal visits to our clients' homes. It encompasses precise design plans, labor and building material costs, and comprehensive project scope. Both our staff and our clients will review and approve this proposal before any work commences, ensuring transparency and accountability.
-
Do you provide a free estimate?
Absolutely! We offer a complimentary initial consultation because we understand the challenges of estimating project costs on your own. During our first meeting, which typically lasts around 25-30 minutes, we will provide you with a "Budget Estimate". While this estimate won't delve into all the nitty-gritty details of your project, it will give you a high-level overview of the cost before moving on to the next step of the process. If you're satisfied with the budget estimate, we can arrange an in-home meeting. The next phase usually involves signing a design agreement and making material selections, followed by creating a proposal that outlines a detailed scope of work. Learn More: Our 7 Step Process
Learn More: Our Step Process
Home Improvement Education Hub
1 min read
Basement Renovation Design Ideas That Work for Toronto Homes
Aug 27, 2025 by Quacy Barry
1 min read
Clarington Basement Finishing and Remodelling: What Homeowners Should Expect
Aug 25, 2025 by Quacy Barry








