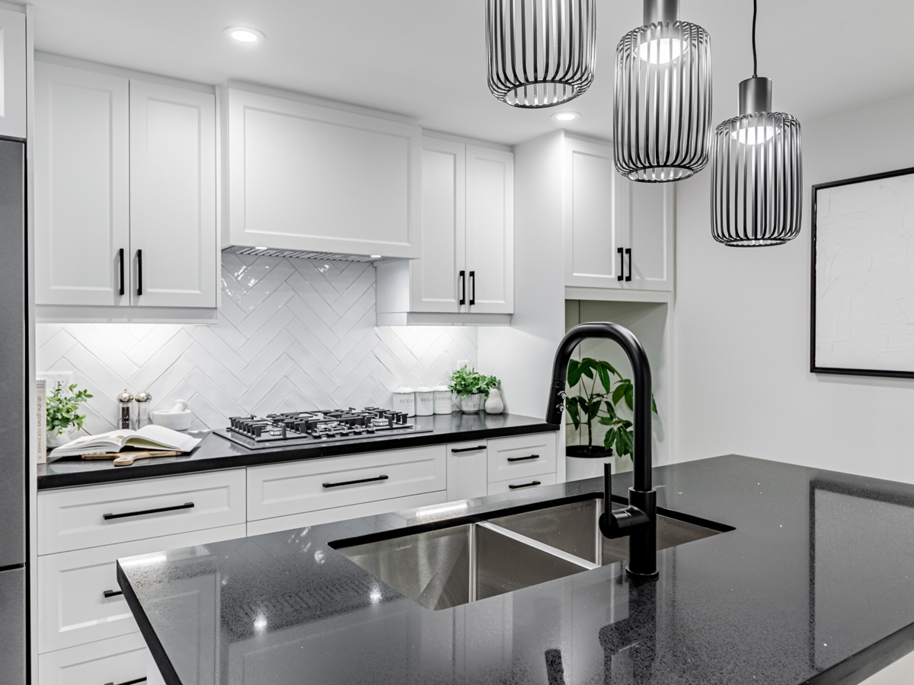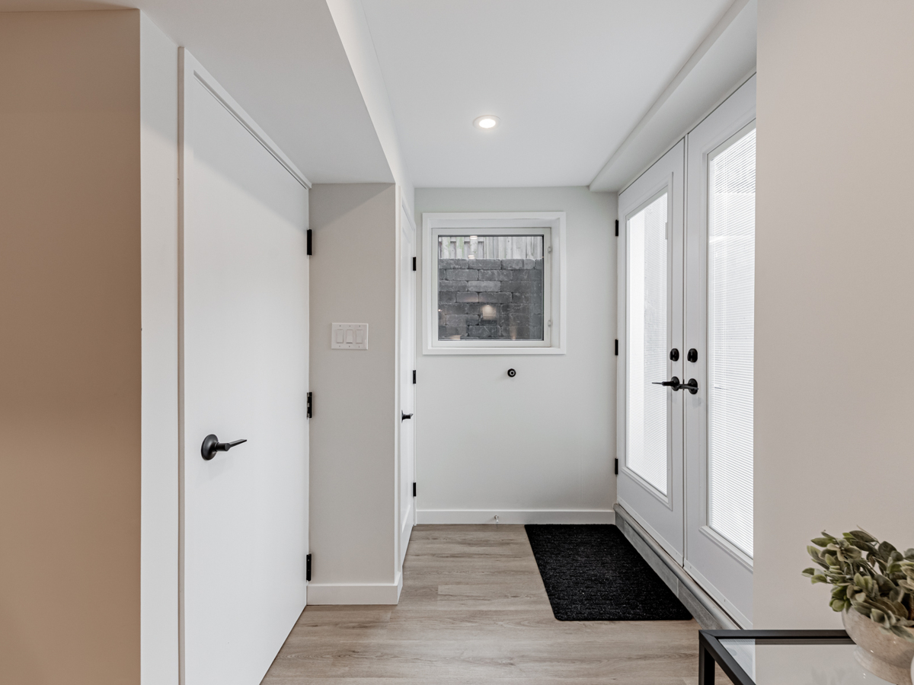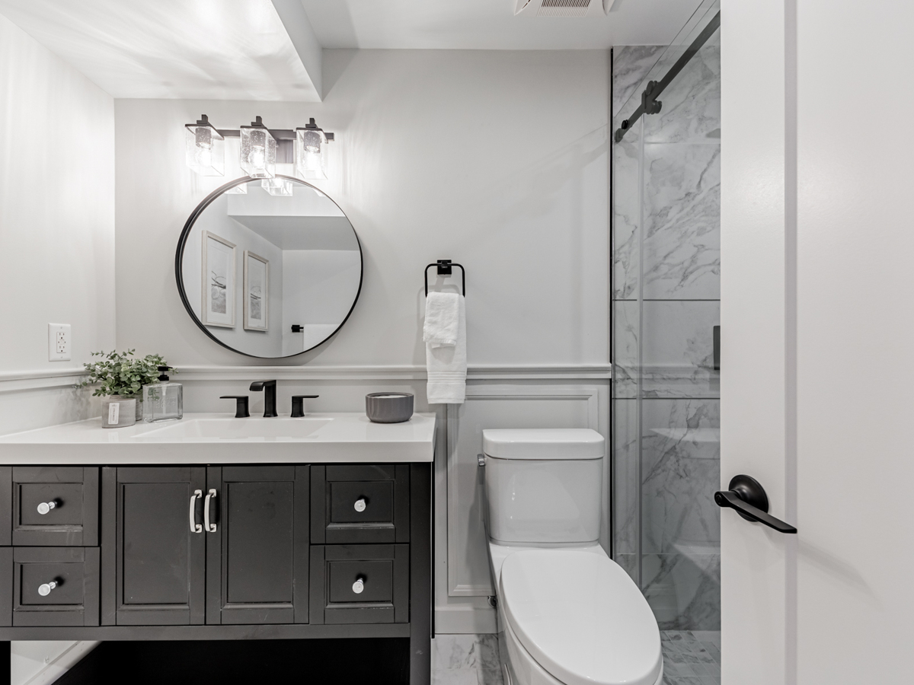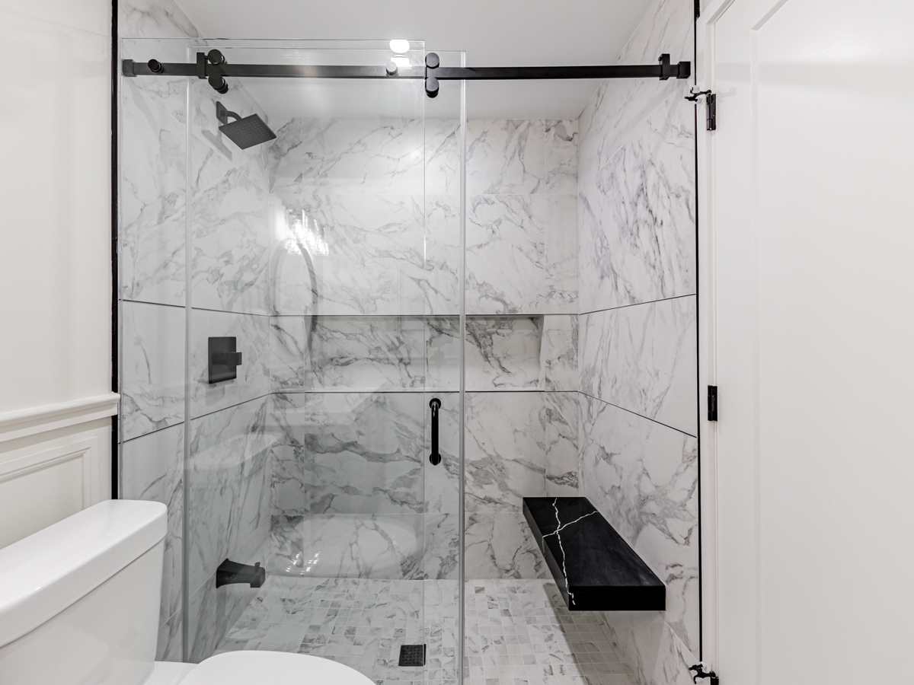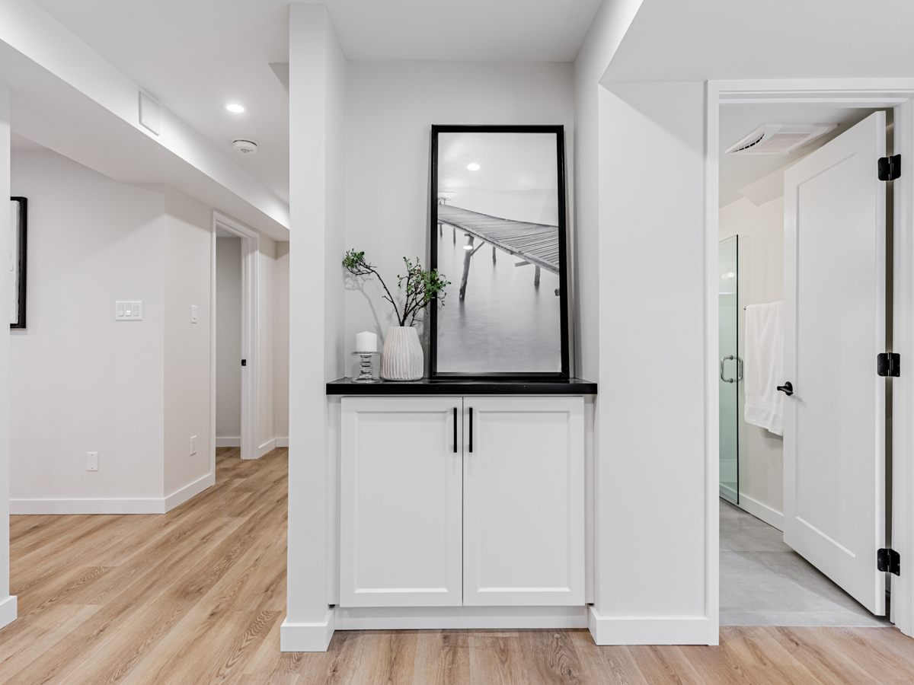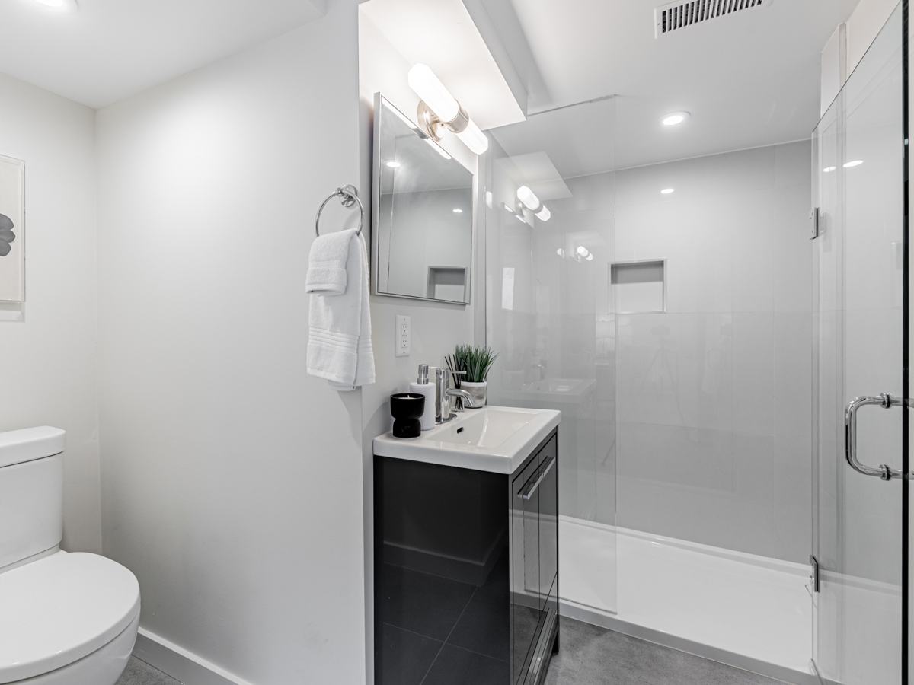BCR Design-Build Case Study:
Transforming a Family Home for Generational Living
Background
A family was at a crossroads about their living arrangements as retirement approached. They cherished their home and neighbourhood but contemplated selling to find a space to accommodate their evolving family dynamics. The arrival of a grandson and the desire to support their daughter financially led to a creative solution: renovating their basement into a functional living space for the grandparents, allowing the younger family to reside upstairs.
The Challenge
The renovation needed to address several critical requirements:
- Functionality for a family member with special needs: The space must be comfortable and familiar to accommodate the specific needs of an adult child with special needs.
- Visionary Concerns: Convincing all family members, especially those who struggled to visualize the basement's potential as a comfortable living area.
- Budget Constraints: The project had to align with a predetermined budget, with clear communication about costs and feasible adjustments to meet financial limitations.
Years In Business
Project Compleated
Satisfied Customers
Solution by BCR Design-Build
BCR Design-Build was selected from three potential contractors for their responsiveness and ability to provide detailed explanations and examples, aiding in the visualization of the project. BCR stood out for their:
- Personalized Consultation: Offering detailed explanations and examples to questions raised, facilitating a deeper understanding of the possibilities within the space.
- Budget Transparency: Open discussions about costs, ensuring the project remained within the family's financial boundaries without compromising quality or functionality.
- Inclusivity in Design: The design process was inclusive, considering the needs of the entire family, especially the adult child with special needs. Features like large windows and accessible spaces were prioritized for comfort and happiness.
Results
The basement transformation exceeded the family's expectations, turning it into a bright, functional, and inviting living space that doesn't feel like a basement. Highlights of the renovation include:
- Customized Functional Spaces: A bathroom and kitchen designed to cater to the family's specific needs, with particular attention to the adult child's requirements for comfort and familiarity.
- Quality of Work and Communication: The family praised BCR for their quality of work, feeling like their project was the company's sole focus throughout the renovation. The open lines of communication and the respectful nature of the BCR team towards the family's space and privacy were highly valued.
- Joy and Comfort for the Whole Family: The renovation brought immense pleasure and comfort to the adult son, who immediately attached to the new space. The thoughtful placement of large windows and the design of the rooms catered to his happiness and well-being.
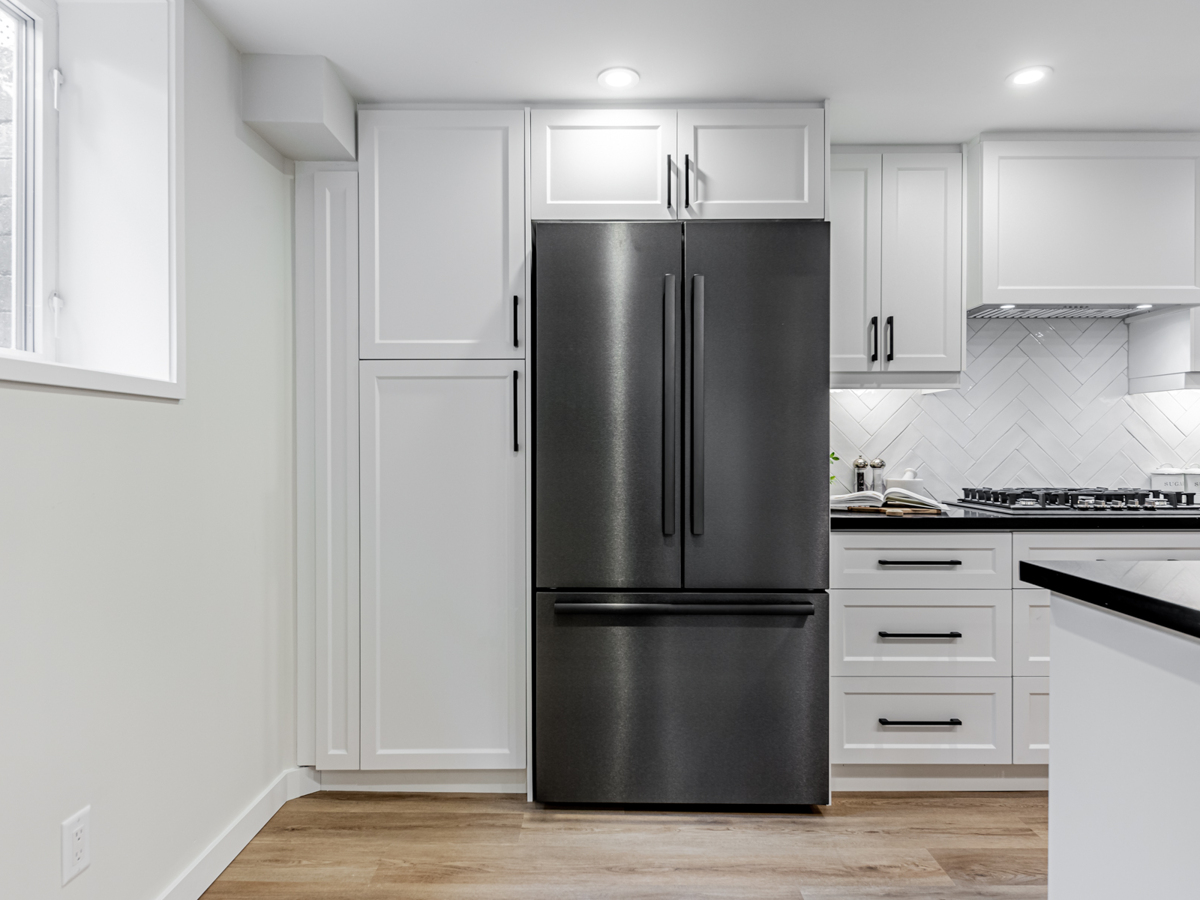
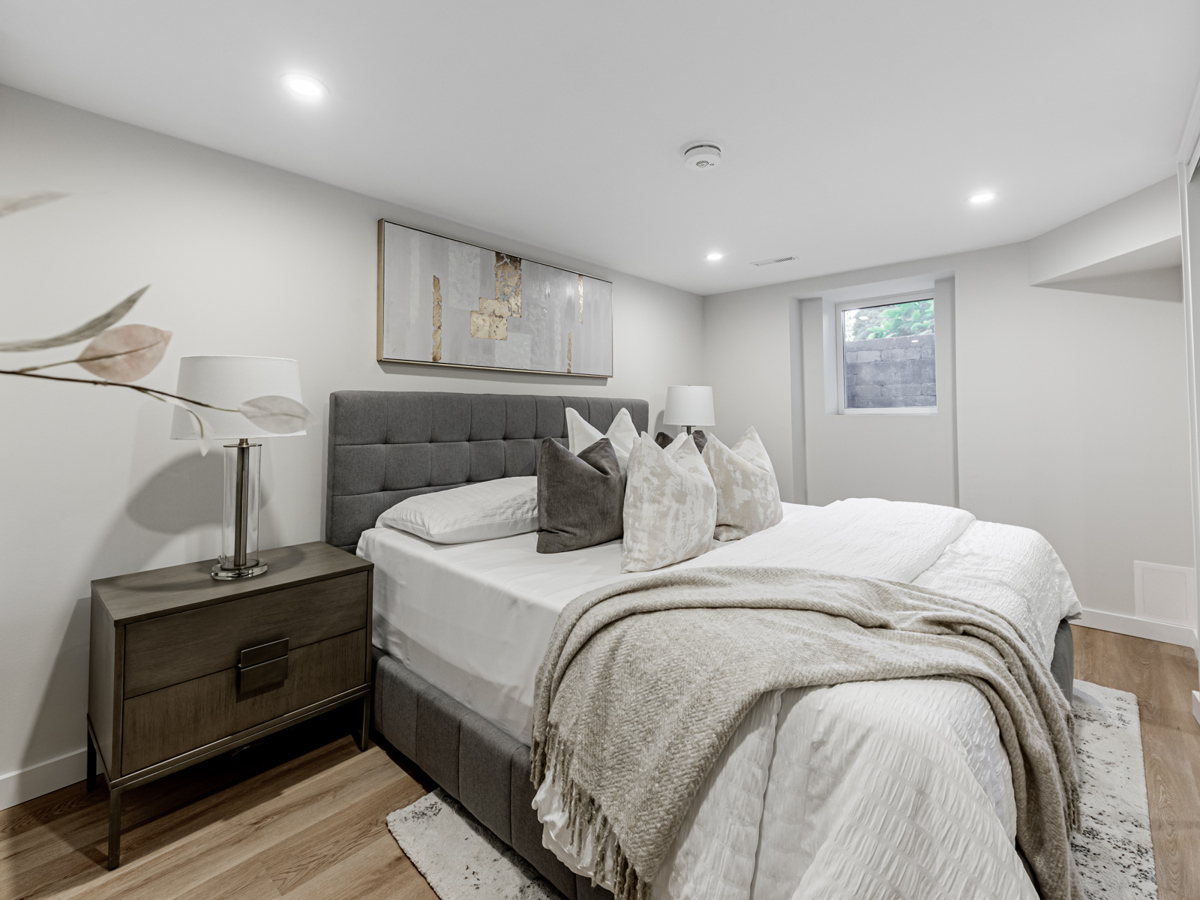
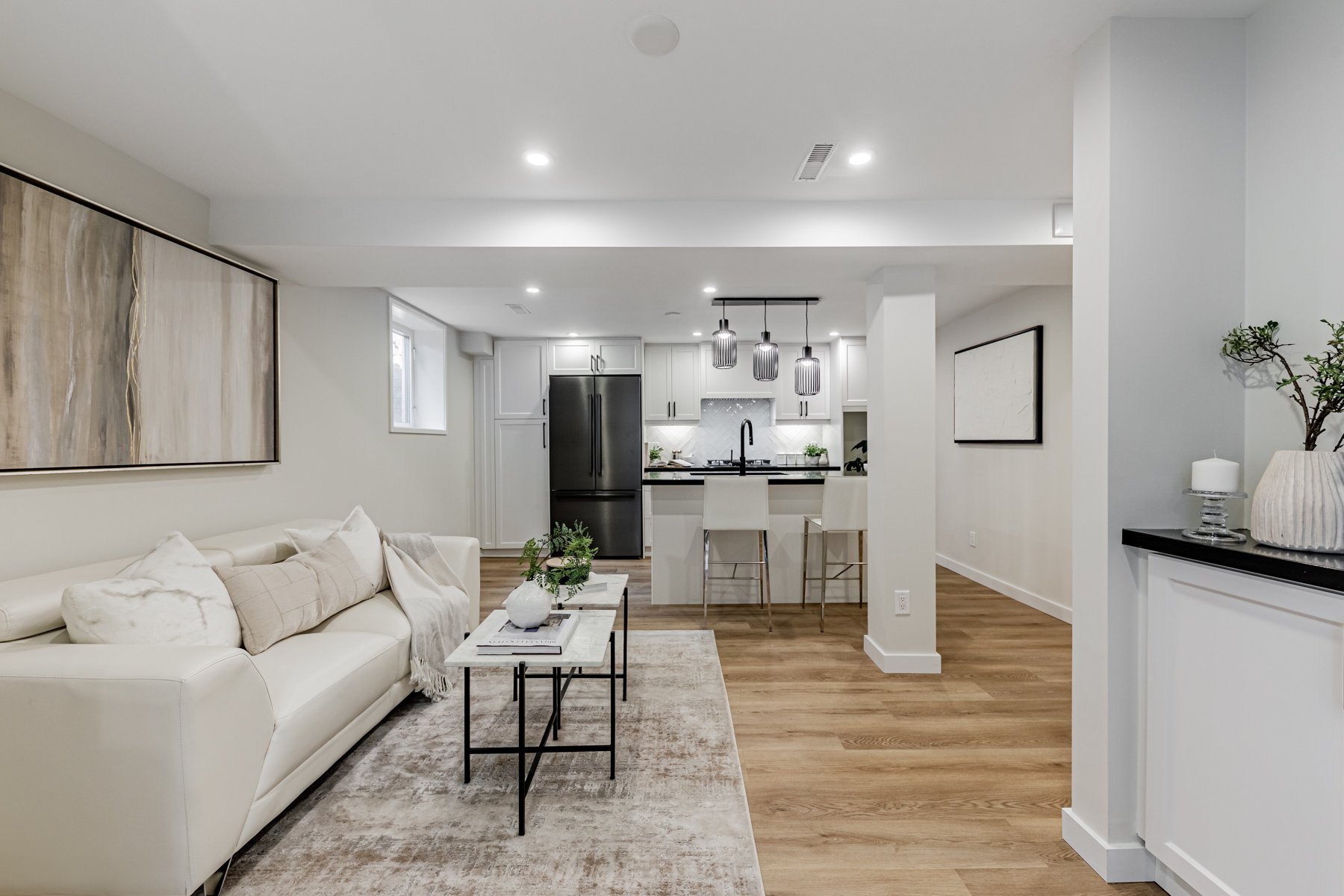
Conclusion
BCR Design-Build met the family's needs and exceeded their expectations by delivering a basement transformation that supports multi-generational living. The project is a testament to BCR's commitment to thoughtful design, budget transparency, and customer satisfaction, ensuring a space that the family loves and feels truly at home.
